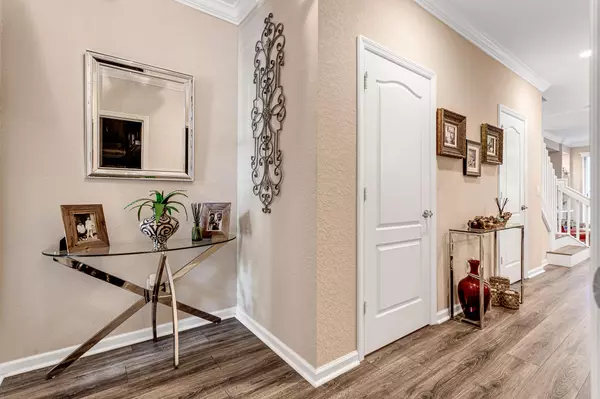Bought with Keller Williams Preferred Partners
For more information regarding the value of a property, please contact us for a free consultation.
Key Details
Sold Price $310,000
Property Type Townhouse
Sub Type Townhouse
Listing Status Sold
Purchase Type For Sale
Square Footage 1,622 sqft
Price per Sqft $191
Subdivision Colony Reserve At Lake Worth
MLS Listing ID RX-10592121
Sold Date 12/18/20
Style Townhouse
Bedrooms 3
Full Baths 2
Half Baths 1
Construction Status Resale
HOA Fees $174/mo
HOA Y/N Yes
Abv Grd Liv Area 18
Year Built 2016
Annual Tax Amount $3,656
Tax Year 2019
Lot Size 1,920 Sqft
Property Description
ASOLUTELY STUNNING AND BETTER THAN NEW! You will be wowed when you walk in to this 3 Bed 2.1 Bath townhome. This 2016 built home has serious high-end upgrades & customized options to make it look like a model home including New high-end flooring, Plantation Shutters on every window on both levels, granite counters & backsplash, high-end white 42'' inch cabinets, stainless steel appliances, extra recessed lighting, and crown molding throughout the home including bedrooms, ceiling fans in all the rooms. Full washer & dryer on the 2nd level. One of the only homes with brick paved and hurricane rated screen enclosure, perfect for entertaining and weekend BBQ's.This home has been meticulously cared for and truly a MUST SEE! You will not be disappointed!! Community also boasts a lakefront club..
Location
State FL
County Palm Beach
Area 5730
Zoning PUD
Rooms
Other Rooms Family, Laundry-Inside, Laundry-Util/Closet, Storage
Master Bath Dual Sinks, Mstr Bdrm - Upstairs, Separate Shower, Separate Tub
Interior
Interior Features Entry Lvl Lvng Area, Foyer, Sky Light(s), Split Bedroom, Volume Ceiling, Walk-in Closet
Heating Central, Electric
Cooling Central, Electric
Flooring Carpet, Ceramic Tile, Laminate
Furnishings Unfurnished
Exterior
Exterior Feature Auto Sprinkler, Screened Patio
Garage 2+ Spaces, Driveway, Garage - Attached
Garage Spaces 1.0
Community Features Sold As-Is
Utilities Available Cable, Electric, Public Sewer, Public Water, Water Available
Amenities Available Basketball, Bike - Jog, Boating, Clubhouse, Fitness Center, Pool, Sidewalks, Street Lights
Waterfront Description None
View Garden
Roof Type S-Tile
Present Use Sold As-Is
Exposure West
Private Pool No
Building
Lot Description < 1/4 Acre, Interior Lot, Paved Road, Public Road, Sidewalks
Story 2.00
Foundation CBS
Construction Status Resale
Schools
Elementary Schools Indian Pines Elementary School
Middle Schools Tradewinds Middle School
High Schools Santaluces Community High
Others
Pets Allowed Yes
HOA Fee Include 174.00
Senior Community No Hopa
Restrictions Buyer Approval,Lease OK w/Restrict,Tenant Approval
Security Features Entry Card,Entry Phone,Gate - Unmanned
Acceptable Financing Cash, FHA, VA
Membership Fee Required No
Listing Terms Cash, FHA, VA
Financing Cash,FHA,VA
Pets Description No Aggressive Breeds, Up to 2 Pets
Read Less Info
Want to know what your home might be worth? Contact us for a FREE valuation!

Our team is ready to help you sell your home for the highest possible price ASAP

"My job is to find and attract mastery-based agents to the office, protect the culture, and make sure everyone is happy! "
934 N University Dr. Suite 226, Springs, FL, 33071, United States




