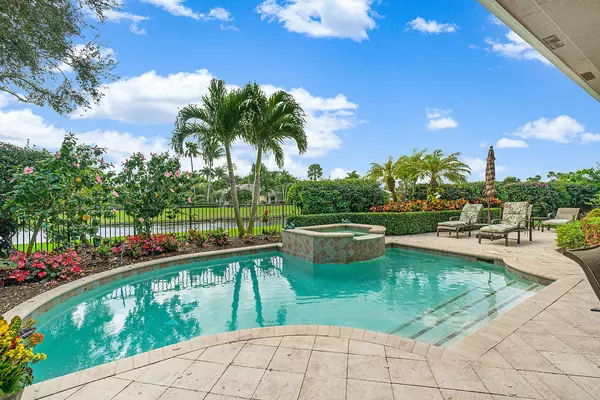Bought with Leibowitz Realty Group, Inc./PBG
For more information regarding the value of a property, please contact us for a free consultation.
Key Details
Sold Price $857,500
Property Type Single Family Home
Sub Type Single Family Detached
Listing Status Sold
Purchase Type For Sale
Square Footage 3,495 sqft
Price per Sqft $245
Subdivision Ballenisles Country Club
MLS Listing ID RX-10717978
Sold Date 05/21/21
Style Mediterranean,Multi-Level
Bedrooms 4
Full Baths 5
Construction Status Resale
Membership Fee $130,000
HOA Fees $860/mo
HOA Y/N Yes
Abv Grd Liv Area 29
Year Built 2001
Annual Tax Amount $10,487
Tax Year 2020
Lot Size 9,934 Sqft
Property Description
Fabulous lot w/stunning water & fountain views, lush landscape & the desired SW exposure. Boasting 5 beds & 5 full baths, this home has been brilliantly re-designed into a great room floor plan. Open & remodeled Kitchen enjoys beautifully tranquil views of the outdoor livings area & is open to the generously sized great room. Kitchen is outfitted w/top of the line Bosch appliances, subzero fridge & large walkin pantry. Master Suite also offers expansive outdoor living views, designer carpet, 2 outfitted walk-in closets, his/her bath w/honed Marble countertops & floors. 1st floor Guest Suite w/ensuite bath. 2 Guest Suites on the 2nd floor w/Jack-n-Jill bath, loft area & huge storage area. Outdoor living at Florida's Finest. Gorgeous lake & landscape views w/covered patio & heated pool/spa.
Location
State FL
County Palm Beach
Community Ballenisles Country Club
Area 5300
Zoning PCD(ci
Rooms
Other Rooms Cabana Bath, Den/Office, Family, Laundry-Util/Closet, Loft
Master Bath 2 Master Baths, Dual Sinks, Mstr Bdrm - Ground, Separate Shower, Separate Tub
Interior
Interior Features Entry Lvl Lvng Area, Foyer, Laundry Tub, Pantry, Roman Tub, Split Bedroom, Stack Bedrooms, Upstairs Living Area, Volume Ceiling, Walk-in Closet
Heating Central, Zoned
Cooling Central, Zoned
Flooring Carpet, Ceramic Tile
Furnishings Unfurnished
Exterior
Exterior Feature Covered Patio, Fence, Open Patio
Garage Driveway, Garage - Attached
Garage Spaces 2.5
Pool Heated, Inground, Spa
Utilities Available Cable, Electric, Gas Natural, Public Sewer, Public Water
Amenities Available Bike - Jog, Billiards, Cafe/Restaurant, Clubhouse, Community Room, Fitness Center, Game Room, Golf Course, Picnic Area, Pool, Putting Green, Sauna, Sidewalks, Spa-Hot Tub, Street Lights, Tennis, Whirlpool
Waterfront Description Lake
View Garden, Lake, Pool
Exposure Northeast
Private Pool Yes
Building
Lot Description < 1/4 Acre, Paved Road, Private Road, Sidewalks, West of US-1
Story 2.00
Unit Features Multi-Level
Foundation CBS
Construction Status Resale
Schools
Elementary Schools Timber Trace Elementary School
Middle Schools Watson B. Duncan Middle School
High Schools Palm Beach Gardens High School
Others
Pets Allowed Restricted
HOA Fee Include 860.00
Senior Community No Hopa
Restrictions Buyer Approval
Security Features Gate - Manned,Security Patrol,Security Sys-Owned
Acceptable Financing Cash, Conventional
Membership Fee Required Yes
Listing Terms Cash, Conventional
Financing Cash,Conventional
Read Less Info
Want to know what your home might be worth? Contact us for a FREE valuation!

Our team is ready to help you sell your home for the highest possible price ASAP

"My job is to find and attract mastery-based agents to the office, protect the culture, and make sure everyone is happy! "
934 N University Dr. Suite 226, Springs, FL, 33071, United States




