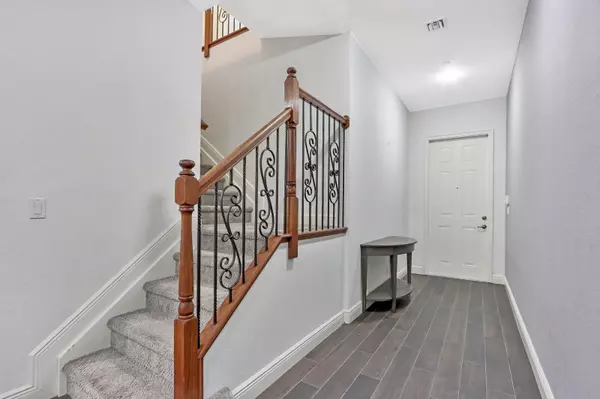Bought with The Keyes Company (PBG)
For more information regarding the value of a property, please contact us for a free consultation.
Key Details
Sold Price $640,000
Property Type Townhouse
Sub Type Townhouse
Listing Status Sold
Purchase Type For Sale
Square Footage 2,204 sqft
Price per Sqft $290
Subdivision Cielo Townhomes At Shops Of Donald Ross
MLS Listing ID RX-10834114
Sold Date 03/10/23
Style Townhouse,Traditional
Bedrooms 3
Full Baths 2
Half Baths 1
Construction Status Resale
HOA Fees $265/mo
HOA Y/N Yes
Abv Grd Liv Area 29
Year Built 2006
Annual Tax Amount $6,384
Tax Year 2021
Lot Size 1,442 Sqft
Property Description
Feel truly at home in your 3bed, 2.5 bath home insulated from the noise and hustle of the world in CIELO in your stunning remodeled 2 story home. Welcome friends and linger in the open concept kitchen with drinks and snacks served from your ample quartz countertops. Move the soiree to the sunny living area - or host more formal affairs in your spacious dining room. Enjoy the covered patio and community pool steps away. Donald Ross Village lies just through the gate with unique shopping, entertainment and dining options right at your fingertips. When guests have departed and it's time to retire for the evening - luxuriate in your oversized primary suite with an ensuite featuring abundant granite, dual sink area and make-up counter, soaker tub and glass shower.
Location
State FL
County Palm Beach
Community Cielo
Area 5320
Zoning MXD(ci
Rooms
Other Rooms Laundry-Inside, Loft
Master Bath Dual Sinks, Mstr Bdrm - Upstairs, Separate Shower, Separate Tub
Interior
Interior Features Entry Lvl Lvng Area, Fire Sprinkler, Foyer, Kitchen Island, Pantry, Upstairs Living Area, Walk-in Closet
Heating Central, Electric
Cooling Ceiling Fan, Electric
Flooring Carpet, Ceramic Tile
Furnishings Furniture Negotiable
Exterior
Exterior Feature Auto Sprinkler, Covered Patio
Garage Driveway, Garage - Attached, Guest
Garage Spaces 2.0
Community Features Sold As-Is
Utilities Available Cable, Electric, Public Sewer, Public Water, Water Available
Amenities Available Pool, Sidewalks, Spa-Hot Tub
Waterfront Description None
View Pool
Roof Type Barrel
Present Use Sold As-Is
Exposure North
Private Pool No
Building
Lot Description < 1/4 Acre
Story 2.00
Foundation CBS, Concrete
Unit Floor 1
Construction Status Resale
Schools
Middle Schools Watson B. Duncan Middle School
High Schools William T. Dwyer High School
Others
Pets Allowed Restricted
HOA Fee Include 265.00
Senior Community No Hopa
Restrictions Buyer Approval,Commercial Vehicles Prohibited,Interview Required,No Boat,No RV,Tenant Approval
Security Features Gate - Unmanned
Acceptable Financing Cash, Conventional
Membership Fee Required No
Listing Terms Cash, Conventional
Financing Cash,Conventional
Read Less Info
Want to know what your home might be worth? Contact us for a FREE valuation!

Our team is ready to help you sell your home for the highest possible price ASAP

"My job is to find and attract mastery-based agents to the office, protect the culture, and make sure everyone is happy! "
934 N University Dr. Suite 226, Springs, FL, 33071, United States




