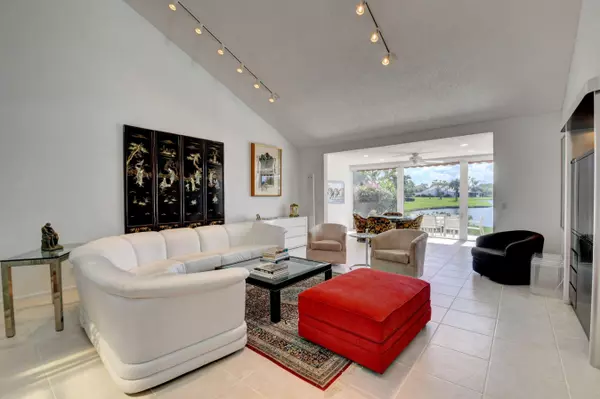Bought with Boca West Realty LLC
For more information regarding the value of a property, please contact us for a free consultation.
Key Details
Sold Price $900,000
Property Type Condo
Sub Type Condo/Coop
Listing Status Sold
Purchase Type For Sale
Square Footage 2,280 sqft
Price per Sqft $394
Subdivision Peppertree
MLS Listing ID RX-10836076
Sold Date 03/17/23
Style < 4 Floors
Bedrooms 3
Full Baths 3
Construction Status Resale
Membership Fee $90,000
HOA Fees $1,140/mo
HOA Y/N Yes
Abv Grd Liv Area 3
Year Built 1980
Annual Tax Amount $3,840
Tax Year 2021
Lot Size 1.000 Acres
Property Description
This home is a Dogwood design of limited availability in Peppertree III. Location, location directly on the best view on of Boca West's largest lakes, with panoramic views. The home has been updated with new appliances, new air conditioner, recently painted and maintained in wonderful condition. The original screened porch and has been incorporated into the living area, adding over 200sf to the interior, in addition to an outdoor patio. Rear sliders storm protected. An electric awning covers outdoor patio for sun protection. The Peppertree 3 pool is adjacent to this home , as convenient as a private pool. Pool is heated and cooled as weather requires, new furniture, and includes a member meeting room. Measurme.nts are not guaranteed, acquired from various different sources.
Location
State FL
County Palm Beach
Community Boca West
Area 4660
Zoning AR
Rooms
Other Rooms Attic, Den/Office, Family, Florida, Laundry-Inside, Laundry-Util/Closet, Storage
Master Bath Combo Tub/Shower, Mstr Bdrm - Ground, Separate Shower
Interior
Interior Features Closet Cabinets, Ctdrl/Vault Ceilings, Entry Lvl Lvng Area, Foyer, Kitchen Island, Sky Light(s), Volume Ceiling
Heating Central Building, Electric
Cooling Central, Electric, Humidistat
Flooring Carpet, Ceramic Tile, Tile
Furnishings Furniture Negotiable
Exterior
Exterior Feature Auto Sprinkler, Awnings, Covered Patio, Custom Lighting, Open Patio
Garage 2+ Spaces, Driveway, Garage - Attached, Guest, Street
Garage Spaces 2.0
Community Features Sold As-Is
Utilities Available Cable, Electric, Public Sewer, Public Water, Underground
Amenities Available Clubhouse, Community Room, Manager on Site, Pool, Street Lights
Waterfront Description Lake
View Golf, Lake
Roof Type Flat Tile
Present Use Sold As-Is
Handicap Access Level
Exposure Northeast
Private Pool No
Building
Lot Description 1 to < 2 Acres, Paved Road, Private Road, Sidewalks
Story 1.00
Unit Features On Golf Course
Foundation Block, Concrete, Woodside
Unit Floor 1
Construction Status Resale
Schools
Elementary Schools Whispering Pines Elementary School
Middle Schools Omni Middle School
High Schools Spanish River Community High School
Others
Pets Allowed Restricted
HOA Fee Include 1140.67
Senior Community No Hopa
Restrictions Buyer Approval,Interview Required,Tenant Approval
Security Features Burglar Alarm,Gate - Manned,Security Patrol
Acceptable Financing Cash, Conventional
Membership Fee Required Yes
Listing Terms Cash, Conventional
Financing Cash,Conventional
Read Less Info
Want to know what your home might be worth? Contact us for a FREE valuation!

Our team is ready to help you sell your home for the highest possible price ASAP

"My job is to find and attract mastery-based agents to the office, protect the culture, and make sure everyone is happy! "
934 N University Dr. Suite 226, Springs, FL, 33071, United States




