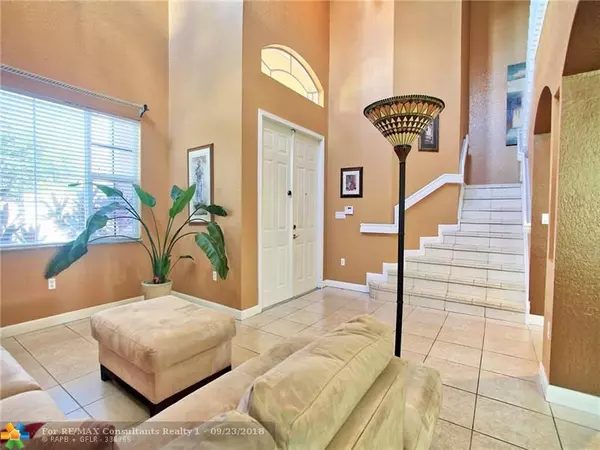For more information regarding the value of a property, please contact us for a free consultation.
Key Details
Sold Price $432,000
Property Type Single Family Home
Sub Type Single
Listing Status Sold
Purchase Type For Sale
Square Footage 2,723 sqft
Price per Sqft $158
Subdivision Villages Of Renaissance
MLS Listing ID F10142273
Sold Date 01/25/19
Style No Pool/No Water
Bedrooms 5
Full Baths 3
Construction Status New Construction
HOA Fees $74/mo
HOA Y/N Yes
Year Built 2001
Annual Tax Amount $4,707
Tax Year 2017
Lot Size 7,893 Sqft
Property Description
BACK ON THE MARKET! INCREDIBLE VALUE IN THIS BEAUTIFULLY APPOINTED 5 BED/3 BATH 2 CAR GARAGE MASTERPIECE, PERFECTLY LOCATED DOWNTOWN MIRAMAR/TOWN CENTER. FULL BEDROOM & BATH DOWNSTAIRS, SPLIT BEDROOMS UPSTAIRS WITH AN INCREDIBLE MASTER SUITE FEATURING AN EXTRA LARGE WALK-IN CLOSET. MASTER BEDROOM FLOWS OUT TO A SPACIOUS PATIO FOR YOUR PRIVATE MORNING COFFEE, HOME HAS FORMAL DINING WITH HUGE EAT IN KITCHEN, APPLIANCES, WATER HEATER, AND A/C LESS THAN 5 YEARS, ACCORDIAN SHUTTERS ON ALL WINDOWS/DOORS, STATE OF THE ART VIDEO SECURITY SYSTEM, BACKYARD IS A FENCED TROPICAL OASIS WITH EXOTIC FRUIT TREES, NICELY LANDSCAPED AND ROOM FOR A POOL / SPA. LOW HOA FEES WITH COMMUNITY POOL, TOT-LOT, TENNIS, BASKETBALL, JOGGING PATH. WALK TO SHOPPING, ENTERTAINMENT, RESTAURANTS, PARKS, SCHOOLS.
Location
State FL
County Broward County
Community Crestview
Area Hollywood South West (3990;3190)
Zoning PUD
Rooms
Bedroom Description At Least 1 Bedroom Ground Level
Other Rooms Den/Library/Office, Family Room, Utility Room/Laundry
Dining Room Breakfast Area, Eat-In Kitchen, Formal Dining
Interior
Interior Features First Floor Entry, Laundry Tub, Pantry, Roman Tub, Split Bedroom
Heating Central Heat, Electric Heat
Cooling Central Cooling, Electric Cooling
Flooring Carpeted Floors, Ceramic Floor, Tile Floors
Equipment Automatic Garage Door Opener, Dishwasher, Disposal, Dryer, Electric Water Heater, Icemaker, Microwave, Electric Range, Refrigerator, Smoke Detector, Washer
Furnishings Unfurnished
Exterior
Exterior Feature Fence, Fruit Trees, Exterior Lighting, Open Balcony, Open Porch, Room For Pool, Storm/Security Shutters
Garage Attached
Garage Spaces 2.0
Water Access N
View Garden View, Other View
Roof Type Barrel Roof
Private Pool No
Building
Lot Description Less Than 1/4 Acre Lot
Foundation Cbs Construction
Sewer Municipal Sewer
Water Municipal Water
Construction Status New Construction
Others
Pets Allowed Yes
HOA Fee Include 74
Senior Community No HOPA
Restrictions Ok To Lease
Acceptable Financing Cash, Conventional, FHA-Va Approved
Membership Fee Required No
Listing Terms Cash, Conventional, FHA-Va Approved
Special Listing Condition As Is, Survey Available, Title Insurance Policy Available
Pets Description No Restrictions
Read Less Info
Want to know what your home might be worth? Contact us for a FREE valuation!

Our team is ready to help you sell your home for the highest possible price ASAP

Bought with RE/MAX Advance Realty

"My job is to find and attract mastery-based agents to the office, protect the culture, and make sure everyone is happy! "
934 N University Dr. Suite 226, Springs, FL, 33071, United States




