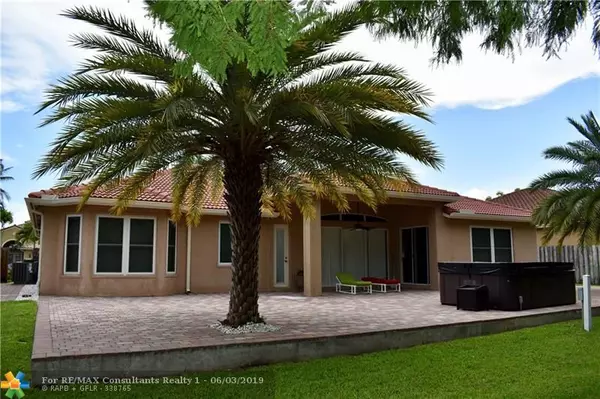For more information regarding the value of a property, please contact us for a free consultation.
Key Details
Sold Price $585,000
Property Type Single Family Home
Sub Type Single
Listing Status Sold
Purchase Type For Sale
Square Footage 3,068 sqft
Price per Sqft $190
Subdivision Vulcan Materials Co
MLS Listing ID F10178829
Sold Date 07/31/19
Style No Pool/No Water
Bedrooms 5
Full Baths 3
Construction Status Resale
HOA Fees $138/qua
HOA Y/N Yes
Year Built 2001
Annual Tax Amount $7,522
Tax Year 2018
Lot Size 10,000 Sqft
Property Description
Stunning designer home with 5 Bedrooms & 3 full Baths, nestled on a nature preserve in sought after Encantada. Enjoy striking views of preserve from expansive paved patio, new hot tub, & lush backyard. Patio spans length of house; great for outdoor entertaining. Fenced yard for privacy. Grand foyer, formal living, formal dining, & family room with built-in surround sound. Granite kitchen counters, wood cabinets, SS appliances, walk-in pantry. Master Suite with crown molding throughout. Master closets w/custom built-in cabinets. New impact windows w/transferable warranty. 3 car garage with epoxy floors. Newer efficient HVAC. Freshly painted neutral shades throughout provide a move-in ready experience. Brand New Roof & Seamless Gutters installed 6/19 with transferrable warranty to Buyer!
Location
State FL
County Broward County
Area Hollywood Central West (3980;3180)
Zoning R-1C
Rooms
Bedroom Description Master Bedroom Ground Level
Other Rooms Den/Library/Office, Family Room, Utility Room/Laundry
Dining Room Eat-In Kitchen, Formal Dining
Interior
Interior Features Closet Cabinetry, Foyer Entry, Split Bedroom, Walk-In Closets
Heating Central Heat
Cooling Ceiling Fans, Central Cooling
Flooring Other Floors, Tile Floors
Equipment Dishwasher, Dryer, Microwave, Washer
Exterior
Exterior Feature Patio
Garage Attached
Garage Spaces 3.0
Water Access N
View Garden View
Roof Type Curved/S-Tile Roof
Private Pool No
Building
Lot Description Less Than 1/4 Acre Lot
Foundation Concrete Block Construction
Sewer Municipal Sewer
Water Municipal Water
Construction Status Resale
Others
Pets Allowed No
HOA Fee Include 414
Senior Community No HOPA
Restrictions Other Restrictions
Acceptable Financing Cash, Conventional
Membership Fee Required No
Listing Terms Cash, Conventional
Read Less Info
Want to know what your home might be worth? Contact us for a FREE valuation!

Our team is ready to help you sell your home for the highest possible price ASAP

Bought with Xtreme International Realty

"My job is to find and attract mastery-based agents to the office, protect the culture, and make sure everyone is happy! "
934 N University Dr. Suite 226, Springs, FL, 33071, United States




