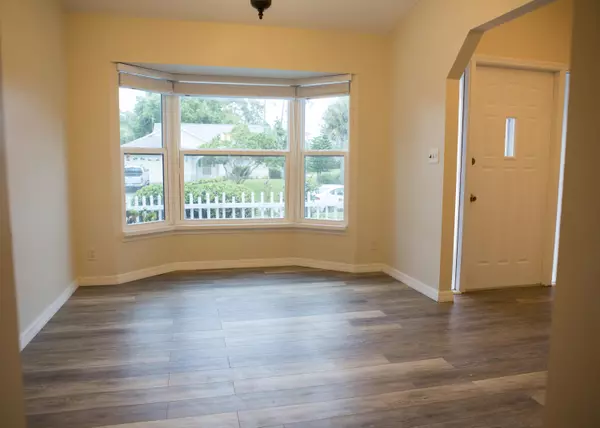Bought with Non-Member Selling Office
For more information regarding the value of a property, please contact us for a free consultation.
Key Details
Sold Price $270,000
Property Type Single Family Home
Sub Type Single Family Detached
Listing Status Sold
Purchase Type For Sale
Square Footage 2,545 sqft
Price per Sqft $106
Subdivision Sebastian Highlands Sub Unit 17
MLS Listing ID RX-10433113
Sold Date 06/21/18
Style Traditional,Ranch
Bedrooms 5
Full Baths 3
Construction Status Resale
HOA Y/N No
Abv Grd Liv Area 51
Year Built 1989
Annual Tax Amount $2,054
Tax Year 2016
Lot Size 0.264 Acres
Property Description
Pool Home, Hurricane Impact Windows, Bonus Room, and so much more.MUST SEE: If You Want Newer Don't Miss This Big and Beautiful 5 Bedroom 3 Bathroom 2 Car Garage Home. This Home Has Been Completely Renovated Inside and Out. Home Features All New Appliances, Laminate Flooring, Bedroom Carpet, Ceiling Fans, Light Fixtures, Window Treatments, LED Lighting and more.Welcome Home, Allow Beautiful French Doors to Open to Your Tropical Oasis Swim and Relax in Your Newly Resurfaced Huge Pool and Spa. Later Cozy Up To Your Beautiful Fireplace and Allow the Stress of the Day to Melt Away. Master Bath Features Jacuzzi Style Jetted Tub. Tropical Storms, NO Worries NO Shutters, Allow Your New Hurricane Impact Windows to Protect Your Family. Need More Space: In Addition to 5 Bedrooms an
Location
State FL
County Indian River
Area 6351 - Sebastian (Ir)
Zoning RS-10
Rooms
Other Rooms Family, Laundry-Inside, Cabana Bath, Den/Office
Master Bath Separate Shower, Mstr Bdrm - Ground, Dual Sinks, Whirlpool Spa, Separate Tub
Interior
Interior Features Split Bedroom, Entry Lvl Lvng Area, French Door, Volume Ceiling, Walk-in Closet, Sky Light(s), Foyer, Fireplace(s)
Heating Central
Cooling Central
Flooring Carpet, Laminate
Furnishings Unfurnished
Exterior
Exterior Feature Fence, Shed
Garage Garage - Attached, 2+ Spaces
Garage Spaces 2.0
Pool Inground, Screened, Gunite
Community Features Sold As-Is
Utilities Available Public Water
Amenities Available None
Waterfront Description None
Roof Type Comp Shingle
Present Use Sold As-Is
Exposure East
Private Pool Yes
Building
Lot Description 1/4 to 1/2 Acre, West of US-1
Story 1.00
Foundation Frame
Construction Status Resale
Schools
Elementary Schools Pelican Island Elementary School
Middle Schools Storm Grove Middle School
High Schools Sebastian River High School
Others
Pets Allowed Yes
Senior Community No Hopa
Restrictions None
Acceptable Financing Cash, VA, FHA, Conventional
Membership Fee Required No
Listing Terms Cash, VA, FHA, Conventional
Financing Cash,VA,FHA,Conventional
Read Less Info
Want to know what your home might be worth? Contact us for a FREE valuation!

Our team is ready to help you sell your home for the highest possible price ASAP

"My job is to find and attract mastery-based agents to the office, protect the culture, and make sure everyone is happy! "
934 N University Dr. Suite 226, Springs, FL, 33071, United States




