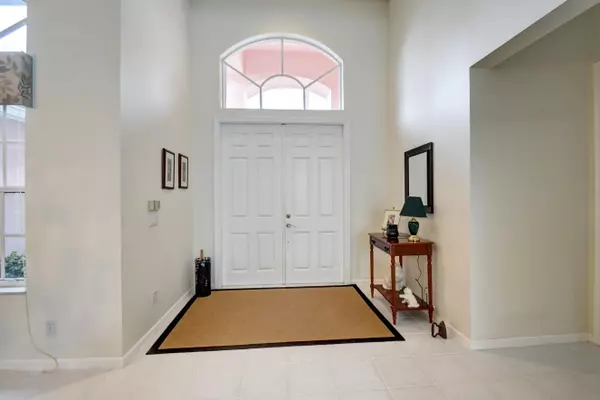Bought with Koolik Group Realty BDH LLC
For more information regarding the value of a property, please contact us for a free consultation.
Key Details
Sold Price $339,000
Property Type Single Family Home
Sub Type Single Family Detached
Listing Status Sold
Purchase Type For Sale
Square Footage 2,618 sqft
Price per Sqft $129
Subdivision Aberdeen 10 - Sheffield Estates
MLS Listing ID RX-10394771
Sold Date 03/13/18
Style Contemporary
Bedrooms 3
Full Baths 3
Construction Status Resale
Membership Fee $20,000
HOA Fees $475/mo
HOA Y/N Yes
Year Built 1995
Annual Tax Amount $3,830
Tax Year 2017
Lot Size 0.321 Acres
Property Description
This is a stunning upgraded and well maintained home with a fantastic pool and entertaining area. This open flowing home gets plenty of natural light and is perfect for any lifestyle. Upon entering this dramatic entrance you are engulfed by the depth of the vista including a seamless window overlooking the pool area. This home is move-in ready and awaits its new owner...and it is part of the bright, new & exciting Aberdeen Golf & CC with its new Fazio designed golf course, new tennis & pickle ball courts, bocce courts and soon to be available renovated clubhouse. Make this dream home your reality.
Location
State FL
County Palm Beach
Community Aberdeen
Area 4590
Zoning RS
Rooms
Other Rooms Cabana Bath, Den/Office, Family, Great
Master Bath Dual Sinks, Mstr Bdrm - Ground, Separate Shower, Separate Tub
Interior
Interior Features Built-in Shelves, Entry Lvl Lvng Area, Laundry Tub, Pantry, Split Bedroom, Volume Ceiling, Walk-in Closet
Heating Central, Electric
Cooling Central, Electric, Paddle Fans
Flooring Ceramic Tile, Wood Floor
Furnishings Unfurnished
Exterior
Exterior Feature Auto Sprinkler, Screened Patio, Wrap Porch
Garage 2+ Spaces, Garage - Attached
Garage Spaces 2.0
Pool Gunite, Heated, Inground
Community Features Sold As-Is
Utilities Available Cable, Electric, Public Sewer, Public Water
Amenities Available Billiards, Business Center, Cabana, Clubhouse, Elevator, Exercise Room, Game Room, Golf Course, Library, Lobby, Manager on Site, Pool, Putting Green, Sauna, Sidewalks, Street Lights, Tennis
Waterfront Description None
View Garden
Roof Type S-Tile
Present Use Sold As-Is
Exposure E
Private Pool Yes
Building
Lot Description 1/4 to 1/2 Acre, Cul-De-Sac, Paved Road, Private Road, Sidewalks, Treed Lot, West of US-1
Story 1.00
Foundation CBS
Construction Status Resale
Schools
Elementary Schools Crystal Lakes Elementary School
Middle Schools Christa Mcauliffe Middle School
High Schools Park Vista Community High School
Others
Pets Allowed Yes
HOA Fee Include Cable,Common Areas,Lawn Care,Maintenance-Exterior,Management Fees,Security,Sewer,Trash Removal
Senior Community No Hopa
Restrictions Buyer Approval,Commercial Vehicles Prohibited,No Truck/RV,None,Tenant Approval
Security Features Gate - Manned,Security Bars,Security Patrol
Acceptable Financing Cash, Conventional, VA
Membership Fee Required Yes
Listing Terms Cash, Conventional, VA
Financing Cash,Conventional,VA
Read Less Info
Want to know what your home might be worth? Contact us for a FREE valuation!

Our team is ready to help you sell your home for the highest possible price ASAP

"My job is to find and attract mastery-based agents to the office, protect the culture, and make sure everyone is happy! "
934 N University Dr. Suite 226, Springs, FL, 33071, United States




